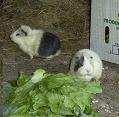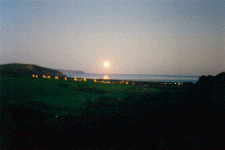|
 Home Home
 What's New? What's New?
 Definition Definition
 Our Design Our Design
 Techniques Techniques
 Articles Articles
 Blog Blog
 About Us About Us
 Year Planner Year Planner
 Resources Resources
 Links Links

Like us on
FaceBook!

Link to this site
|
|
Sector Analysis
When analysing sectors in a permaculture design we looked at all the energies that move through our property which could be directed or harnessed. See also Sector Map and All About Sectors .
Sun/Light ~ Wind ~ Fire
Rain and Water Flow ~ Slope ~ View
Sun/Light
- Restricted during winter due to shading by trees and hill slope above property immediately to the north, but only slightly.
- Area immediately below house is in the shade in winter until late afternoon due to height of house (over 19 feet).
- Strong afternoon sun all year round, although main vegetable garden (east) and pergola areas (north) shaded by house and structures.
- In summer protection from sun on house is required in early morning and late afternoon in the east and west respectively, and also from south at these times due to position of rising and setting sun at this lattitude.
- North facing pergola (polycabonate covered) allows winter access of sun into large north facing windows of house in winter, and is covered with temporary shadecloth in summer to exclude sun.
- Extended pergola covered in shadecloth protects vegetation below from weather extremes and offers valuable shade and working/playing area in summer.
- Deciduous vines have been planted on western wall on trellis to protect house from hot summer afternoon sun.
- In winter these allow the afternoon sun access to window and door, wall and verndah.
- Solar (photovoltaic) panels have been placed in vegetable garden, the only area suitable and free of shading from buildings and trees for most of day (also close to battery and control panel storage shed).
- House has been designed to maximise solar gains in winter, but large south facing bank of windows allows heat gain in summer (some relief effect felt by bamboo blinds and 6foot verandah). No possibility of shading by trees because of importance of retaining view (major asset of property).
- Solar hot water panels fixed to roof at appropriate angle.
- Vegetable garden has been terraced for increased solar access on south facing slope of property.
- Large windows (floor to ceiling along length of house) reduces need for artificial light during winter days, and reduces need for lighting on summer evenings.
- Plant sun trap plants (shiny reflective leaves - possibly coprosma, etc) to south of vegetable garden to provide extra light and warmth for garden in winter.
top of page
Wind
- Site is exposed to strong easterlies and southwesterlies all year round. Planting of acacias and other windbreak species to lift the wind, but not block the view proving to be effective in moderating wind.
- Some protection from hill crest from strong northerlies (hot and drying winds mostly in summer). This protection is being increased by allocasuarina and native plant wind break on western boundary fence, coprosma and indigenous acacia hedge on northern boundary (fire retardant species), and the planting of large deciduous exotic species to north and west of house (in addition these trees as they mature will increase humidity in summer adding to cooling effect of shade).
- Protection from easterlies is from indigenous (zone 5) plantings and existing mature trees and from chicken and duck house and enclosure. These offer minimal protection to vegetable garden and none to house or under house guinea pig enclosure.
- Protection from winter westerlies and south winds non-existant due to steepness of slope and lack of mature trees immediately below.
top of page
Fire
- Steep southern aspect indicative of high fire risk on extremely hot and windy days in summer from all directions.
- Position of school (500m at base of slope with mature olive and eucalypt trees in between school and property) considered a zone of high risk on southern border.
- Existing measures to restrict damage from catastrophe include; placement of extensive orchard below site being designed, including cabin and low gardens, driveways to north, west, and south of dwelling, extensive vegetable garden in the east of dwelling, coprosma and acacia hedge along northern boundary, plantings of vine along western and northern fences, agapanthus hedge around mulch crop, large exotic deciduous trees to north of dwelling, placement of rainwater tanks in northeastern corner of site being planned (supplying gravity fed water).
- Wherever possible trees and plants with high flammability have been removed or not planted around dwelling and other structures. Small ponds and bogs placed in and around dwelling and animal enclosures to ensure moist microclimate all year. Retaining walls and moist level gardens protect area immediately adjacent to house.
top of page
Rain and Water Flow
- Considerable run-off is experienced during prolonged steady rain, or cloud bursts of over half hour duration from the slight rise and crest north of site, and from collection off council road. This can sheet across site, but is absorbed where gardens are established and runs off over ground where only shrubs or trees are located and is channeled by paths and driveways.
- All run off is collected in a shallow trench below the drive below house and directed easterly of the site plan. This water has been allowed to erode driveway about 40 metres away and eventually run off in a southerly direction to soak into ground.
- Rainfall averages 600-650mm, but in eight year period there has been one very wet winter, and one year with good autumn, spring and summer showers. In a wet winter, soils in north west sector of site become waterlogged despite steep slope.
- A spring has appeared under the house (top north west corner) with water seeping from ground during very wet winters and lasts well into early summer.
- Rain is collected from house and stored in three 2,000 gallon rainwater tanks, one adjacent to eastern side of the house and the other on a higher contour, filled by pump and gravity fed when needed to garden and house. Two additional tank stands have been prepared.
- A smaller tank (200 gallons) takes rain from west verandah and is used to supply guinea pigs under house with drinking water, and for vines.
- Town water supply to house and irrigation systems, garden taps.
- Household greywater treated in ponds used for reed (mulch) propagation. Excess water from this used to water boysenberry.
Duck pond (bath set into slope) drains into bog pond (insects, frogs, and plant food for ducks, poultry, guinea pigs).
top of page
Slope
- Slope averages 1:6 over site, dropping away slightly to east, with souther aspect. Near ridge.
- House has been positioned along east west axis with north and south facing long axis for maximum winter solar gains.
- House has 2700mm south verandah with 1800mm covering, extending from 1800mm to 2700mm high from ground.
- Space under house (and verandah) used as guinea pig enclosure, composting toilet access, children's sand pit, and storage.
- Gravity is used for moving water (greywater system, ponds, irrigation).
- Areas around house, shed and rainwater tanks have been levelled using retaining walls, and vegetable garden has been terraced to increase solar access for improved growth in winter and soil moisture retention in summer. These also provide level working and leisure areas.
- Winter shadows restrict plantings. Where possible emphasis has been placed on deciduous trees allowing vegetables solar access in winter, and shadows keeps soil moist in summer.
top of page
View
- Panaramic views to south across valley affording coastal and country vistas, excellent for weather watching. House has been designed with north and south walls as windows with passive solar losses (owners content to put up with occasional summer heatwaves; winter solar gains from north windows offset heat loss, and no off site wood has been needed for space heating over four years than needed for winter water heating in combustion stove).
- No tall trees have been planted in view sectors on site, and below site for 50 metres.
|
|

Our ever-changing view!
Moonset ~ Roll Cloud ~ Sunset
|
permaculture ethics |
care for earth,
care for people,
return surplus,
reduce consumption |
 |
|
Recently Added Pages
Hot Links!

Bookworm is currently reading...
This site is sponsored by
ALWAYS LEARNING BOOKS
Publishers of Australian
books on Home Education.
  The Educating Parent The Educating Parent
  Beverley's other websites Beverley's other websites
|





